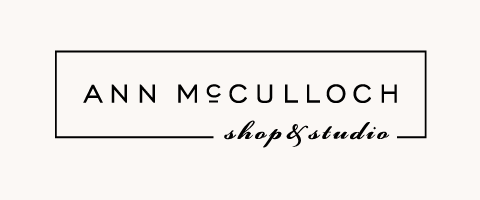Our Process
We create a design for your home that looks at the big picture and creates a road map for improvements. This allows you to start the process of remodeling with the confidence that you have thought through what’s best for the long-term.
A successful plan starts with a detailed collaborative process:
We learn about you; how you use your home; your budget; your hopes and dreams for your space.
With this information we create some loose schematic designs to explore together. This allows us to be fluid with ideas — looking at the project as a whole — without spending a lot of money.
These schematics can give us guidance in terms of budget. We can show them to contractors to get a rough idea of the cost of different solutions.
Once we have an idea of the type of layout that works best, details are worked out and the drawings are refined.
Construction documents are drafted.
We can work with you through the building phases of the project, providing referrals to our extensive network of contractors.
Providing value:
We figure out the minimal amount of space needed to accommodate the many ways you and your family live.
By creating hard-working, resourceful and elegant solutions, we don’t need to build as big or use as much.
In addition, having a masterplan (looking at the property as a whole) allows you to phase out different aspects of your project. While doing everything at once may be cost-prohibitive, having a plan allows you to focus on your priorities while laying the groundwork for what you want to happen in the future. By knowing the systems and structural changes that will need to be in place, and installing or leaving a place for them, it keeps you have from having to go backwards or re-do anything as you move forward with future phases. This saves time, money and environmental resources.
